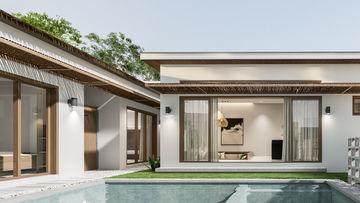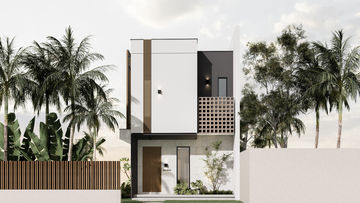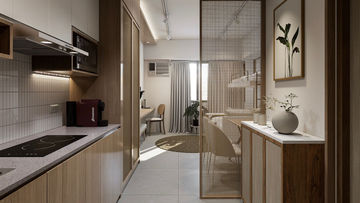top of page

WORKS

DD PRIVATE VILLA RESORT
A single-storey Small Private Villa rests on a 170sqm lot in Tuyan, Naga City, Cebu.
The Design is a minimalist bali inspired. It uses light colors, wood tones, concrete finished flooring, and bamboo strips for canopies and fence design.
Click to know more about the project.
The Design is a minimalist bali inspired. It uses light colors, wood tones, concrete finished flooring, and bamboo strips for canopies and fence design.
Click to know more about the project.

M INTERIORS
This open plan kitchen and dining interiors aims for a cozy and relaxing to the eye design style. Through the use of light and neutral colors, it gives the space a more light feeling and complements well to the outdoor with a view of the sea.
Click to know more about this project.
Click to know more about this project.

L BOUTIQUE HOTEL
L Boutique Hotel is situated in Dumaguete, Negros Oriental.
The team became part of this Hotel Project as the designers for the Architectural Interiors of the said hotel.
The interior design focused on creating an inviting and semi-luxurious interior that reflects both comfort and elegance.
Click to know more about this project.
The team became part of this Hotel Project as the designers for the Architectural Interiors of the said hotel.
The interior design focused on creating an inviting and semi-luxurious interior that reflects both comfort and elegance.
Click to know more about this project.

A APARTMENT
3-Door Apartment building with a total floor area of 167sqm is located in Zamboanguita, Negros Oriental.
Click to know more about this project
Click to know more about this project

L COMMERCIAL BUILDING
2-Storey Commercial Building situated on sloping terrain. The use of split-level concept in this project is an approach to play around with the slope and at the same time lessen the construction cost.
Click to know more about this project.
Click to know more about this project.

A PRPOSED 3-STOREY ROWHOUSE UNIT
A rowhouse project with 3 floors each unit. It was a project I have worked on before with my previous mentor.
It is a modern industrial architectural style. Proportion, and form were focused on this design. We used Concrete, perforated metal accent, wooden slats, and glass for this style.
Scope of work:
Assist with 3D Design
3D Modeling
3D Rendering
It is a modern industrial architectural style. Proportion, and form were focused on this design. We used Concrete, perforated metal accent, wooden slats, and glass for this style.
Scope of work:
Assist with 3D Design
3D Modeling
3D Rendering

MB HOUSE
MB House is a 2-Storey Residence located in Minglanilla, Cebu. It is a 180 sqm home owned by a couple who really knows what they want for their house. The plan was designed to consider Feng Shui Design Principles particularly in the plan.
Click to know more about this project.
Click to know more about this project.

T HOUSE
T House is a 2-Storey Residence located in Toledo City, Cebu. It consist of 2 Bedrooms, A master bedroom, and 2 Toilet and Bath.
It was designed to have a design on 3 sides of the house as it was one of our principles to give importance on each sides and details.
The materials used were simply white, wood, stone walls, and a touch of black tone as accent to the facade.
Click to know more about this project
It was designed to have a design on 3 sides of the house as it was one of our principles to give importance on each sides and details.
The materials used were simply white, wood, stone walls, and a touch of black tone as accent to the facade.
Click to know more about this project

J RESTHOUSE
A single-story resthouse located in Danao City, Cebu is composed of an open plan Living Area, Dining Area, and Kitchen Area, 3 Bedrooms, 1 staff room, and a Pool. It can hold up to 3 Cars good for guests with cars.
Click to know more about this project.
Click to know more about this project.

BE STUDIO
A 24sqm Studio Condo Unit in BE Residences Lahug. It is a condo that can accommodate 4-5 pax as it has a Trundle Bunk Bed.
Click to know more about this project.
Click to know more about this project.

SU SPA
Beauty & Aesthetic Spa is located inside a mall in Bulacan. Despite 22 sqm floor area, the design was able to incorporate the essential areas within the spa. It was able to have a clean and simple look, yet it still manages to include curved design elements.
Click to know more about this project.
Click to know more about this project.

MT TV WALL
A client in Bacolod City, Negros Occidental, wanted a Modern Design using dark tone materials for their TV Wall.
The TV Wall was provided with multiple drawers for more storage space. It was designed with a seamless and unnoticed cabinet door for their hidden floor standing AC unit.
The TV Wall was provided with multiple drawers for more storage space. It was designed with a seamless and unnoticed cabinet door for their hidden floor standing AC unit.

MT KITCHEN
This Kitchen is has the same design style and vibe with the MT Kitchen for this was built in the same house.
More cabinets and drawers were provide to have enough storage for their cooking ware, table wares, pantry, and other kitchen stuff.
Click to know more about this project.
More cabinets and drawers were provide to have enough storage for their cooking ware, table wares, pantry, and other kitchen stuff.
Click to know more about this project.

OFFICE INTERIOR
44sqm Office located in Dumaguete City, Negros Oriental.
The design is to provide spacious, and a clear way for all the employees.
Click to know more about this project
The design is to provide spacious, and a clear way for all the employees.
Click to know more about this project

DG RESTAURANT
DG Restaurant is a Salad and Sandwich Bar located in Atlanta, Georgia. Using colors that would complement and signify the food and menu they offer is the approach of this design.
Click to know more about this project.
Click to know more about this project.

J CONDO
J Condo is a studio-type condo unit. The layout is just a typical one that composed of a kitchen, small living space, a queen bed, and a closet. The approach is to make the plan as clean and spacious as possible through the use of long desk that can be used as dining as well More cabinets are provided for extra storage of linens, and other stuff.
Click to know more about this project.
Click to know more about this project.

T FOYER
A Simple Foyer Design for a residence in Atlanta Georgia.
Placing big paint above the console table flanked with sconce on each side made the foyer eye-catching.
Placing big paint above the console table flanked with sconce on each side made the foyer eye-catching.

A INTERIORS
This is one of our projects outside Philippines.
The design stye is focused on neutral tones reinforced by warmth of wooden textures evoke a serene sense of refined balance and ambiance; effortlessly combining functionality and minimalism that turn a stale space into something that is enlivening yet reposed.
Click to know more about this project.
The design stye is focused on neutral tones reinforced by warmth of wooden textures evoke a serene sense of refined balance and ambiance; effortlessly combining functionality and minimalism that turn a stale space into something that is enlivening yet reposed.
Click to know more about this project.
bottom of page